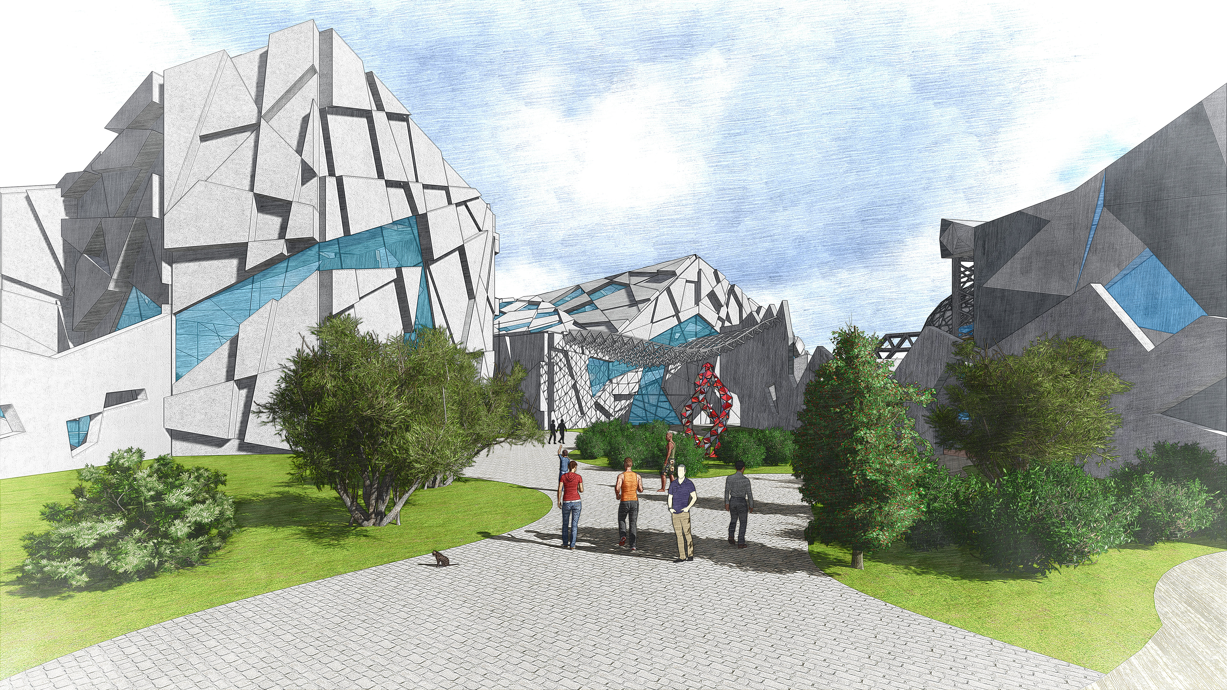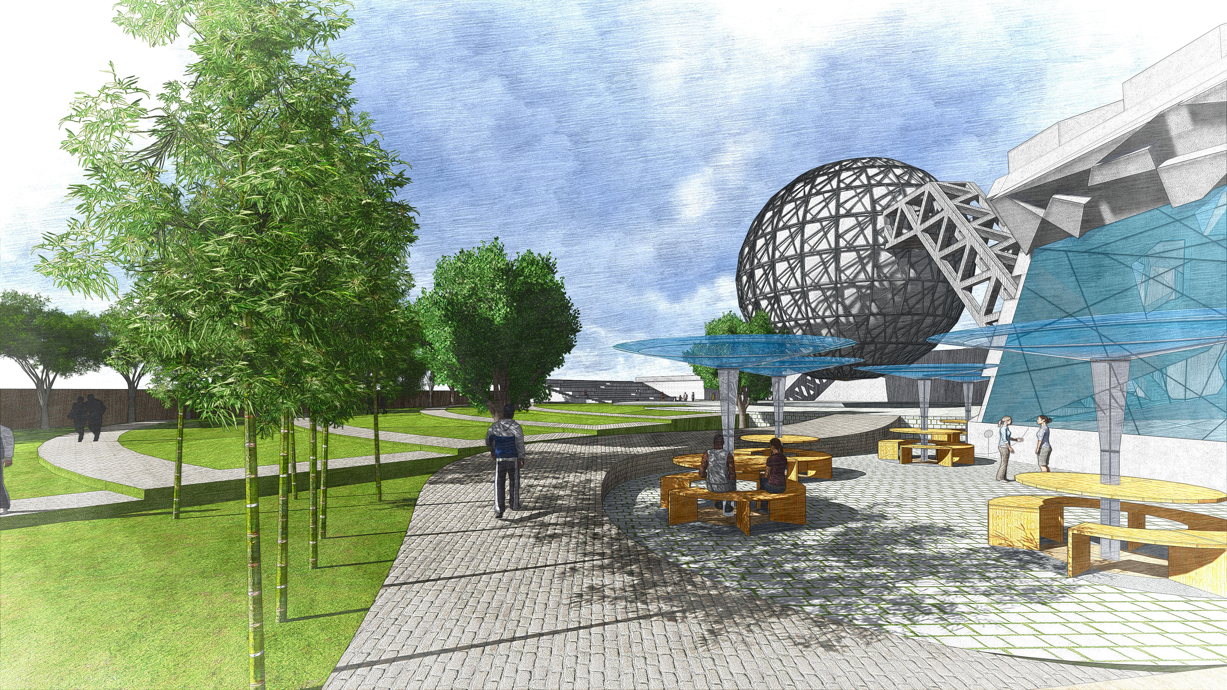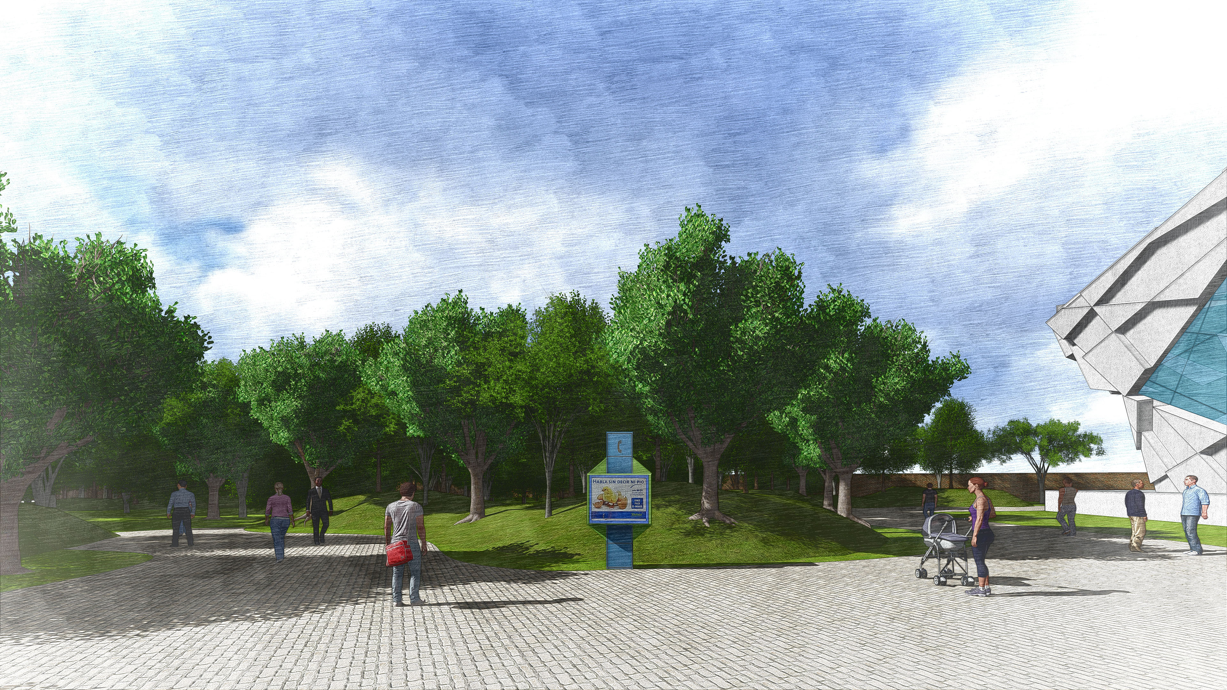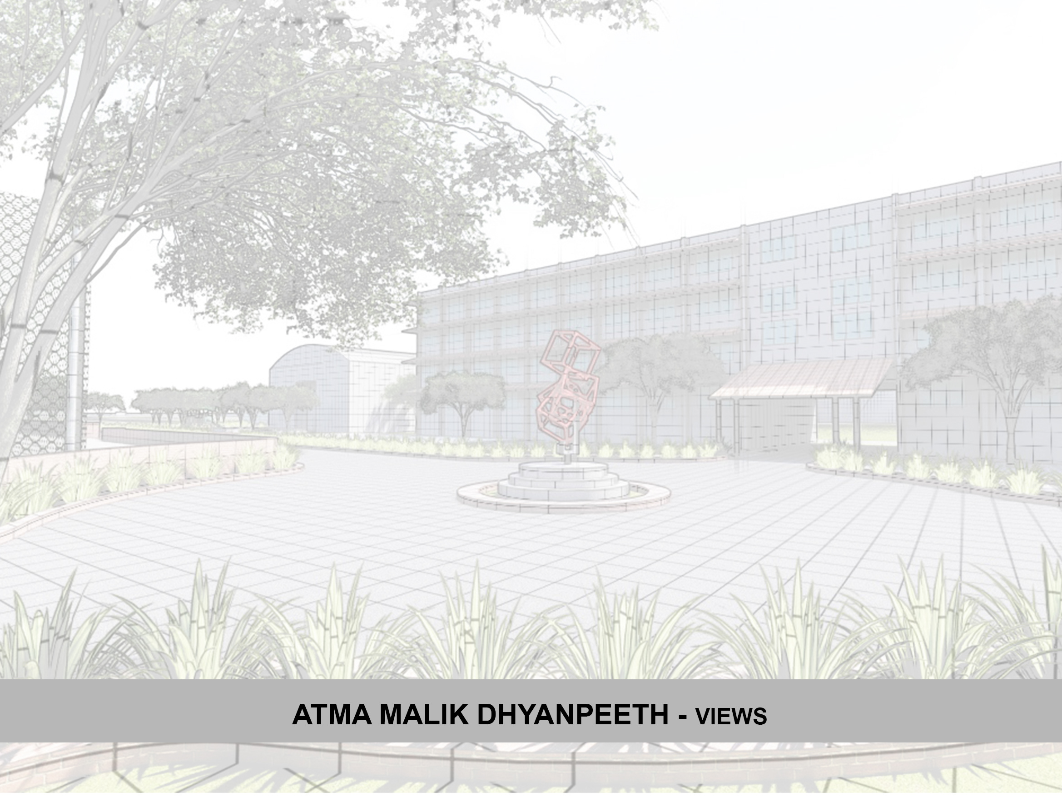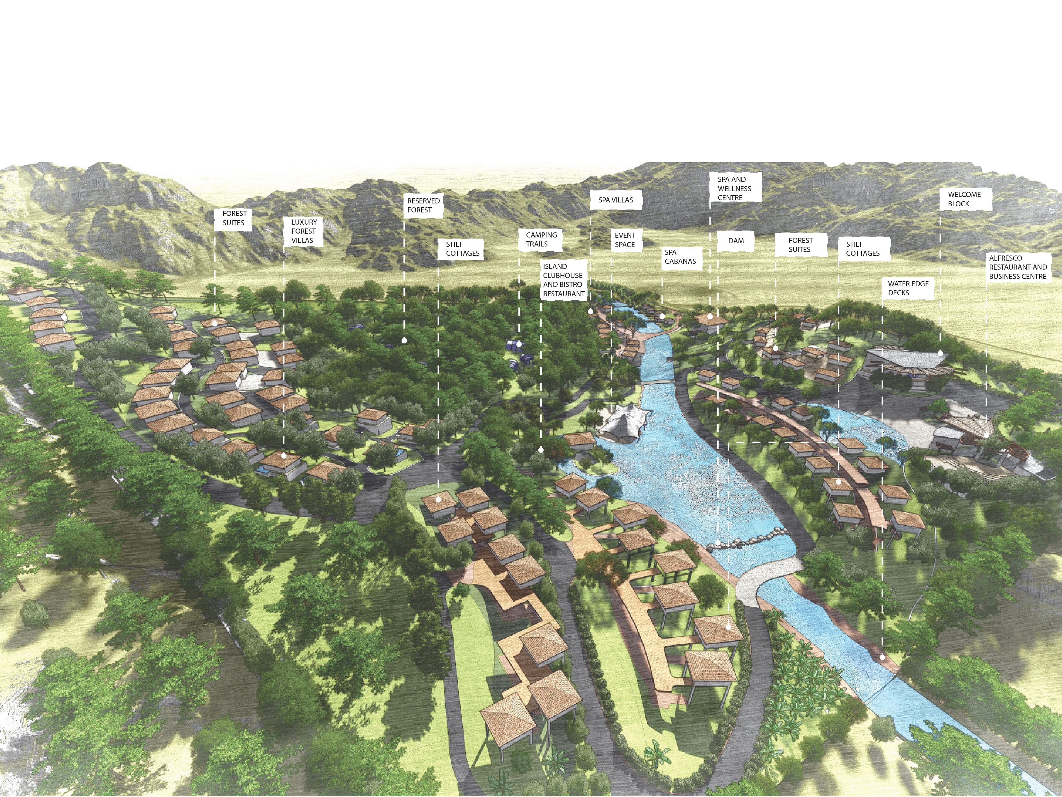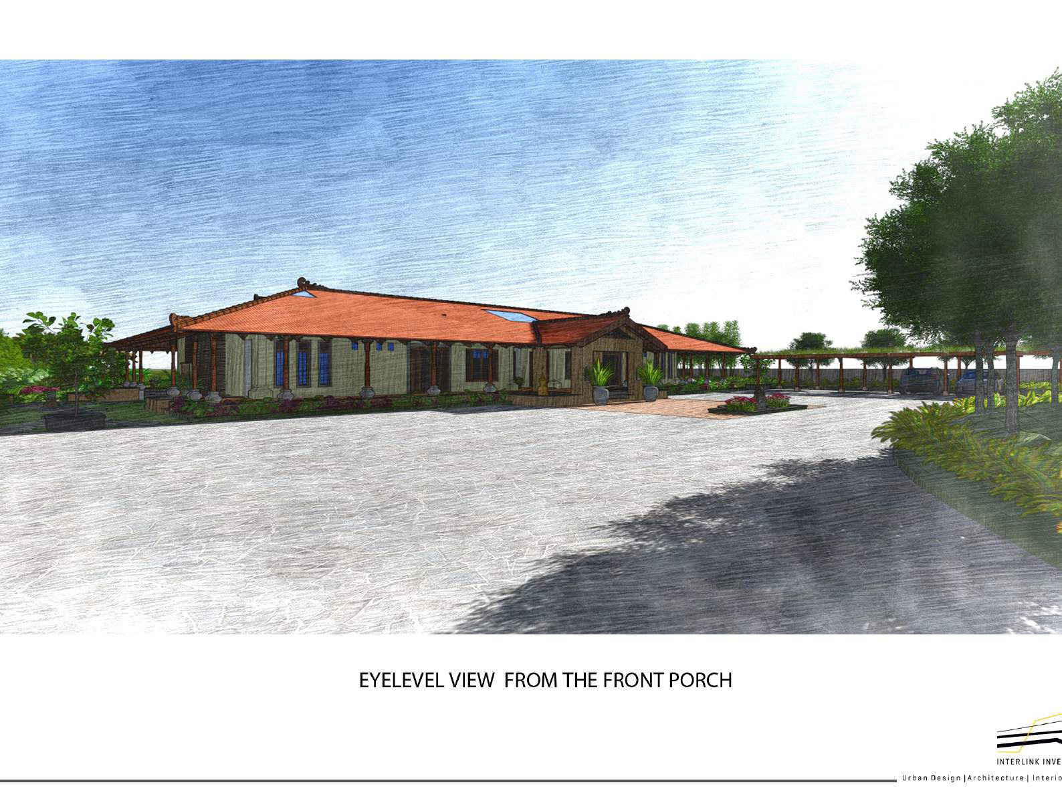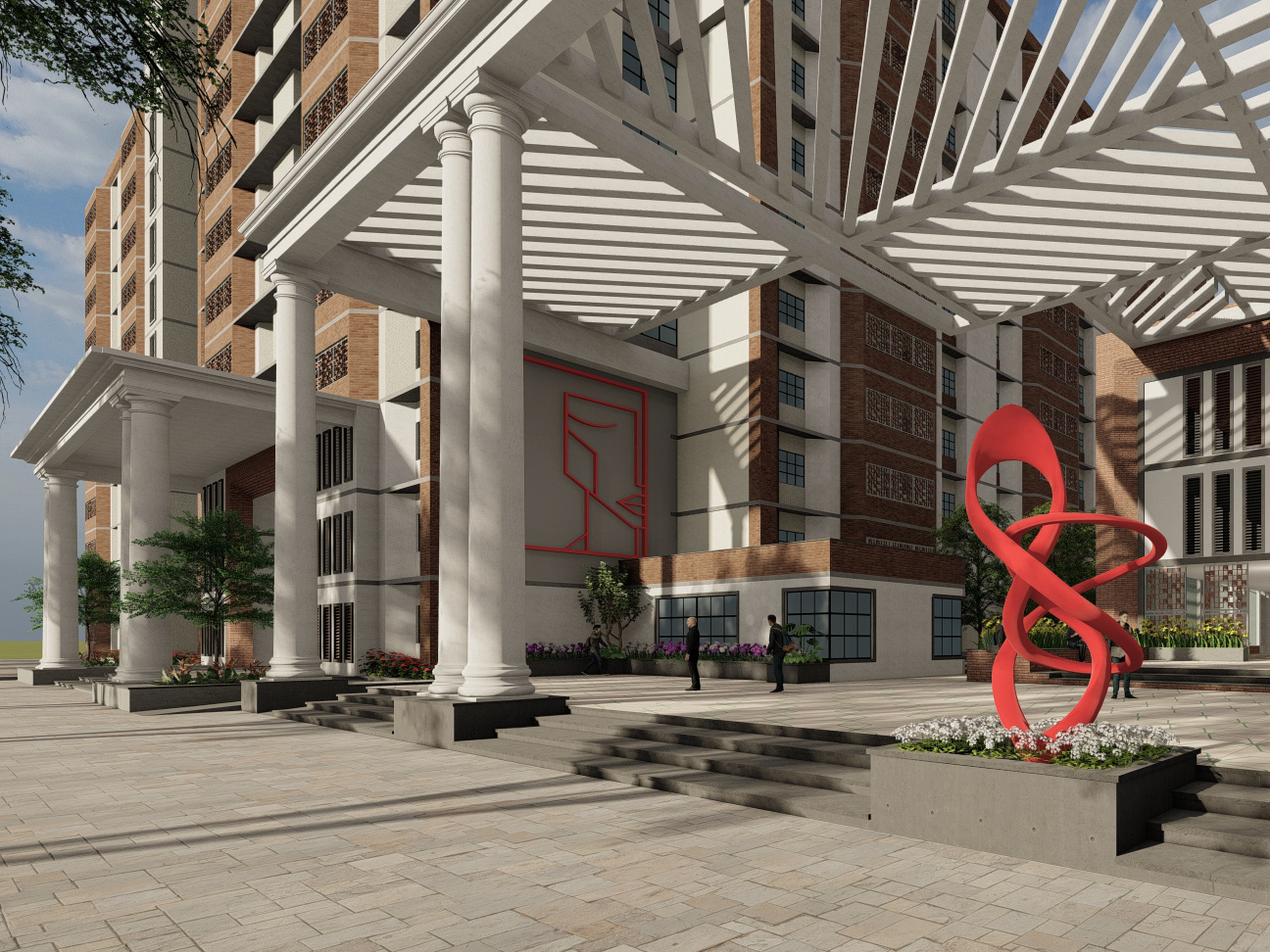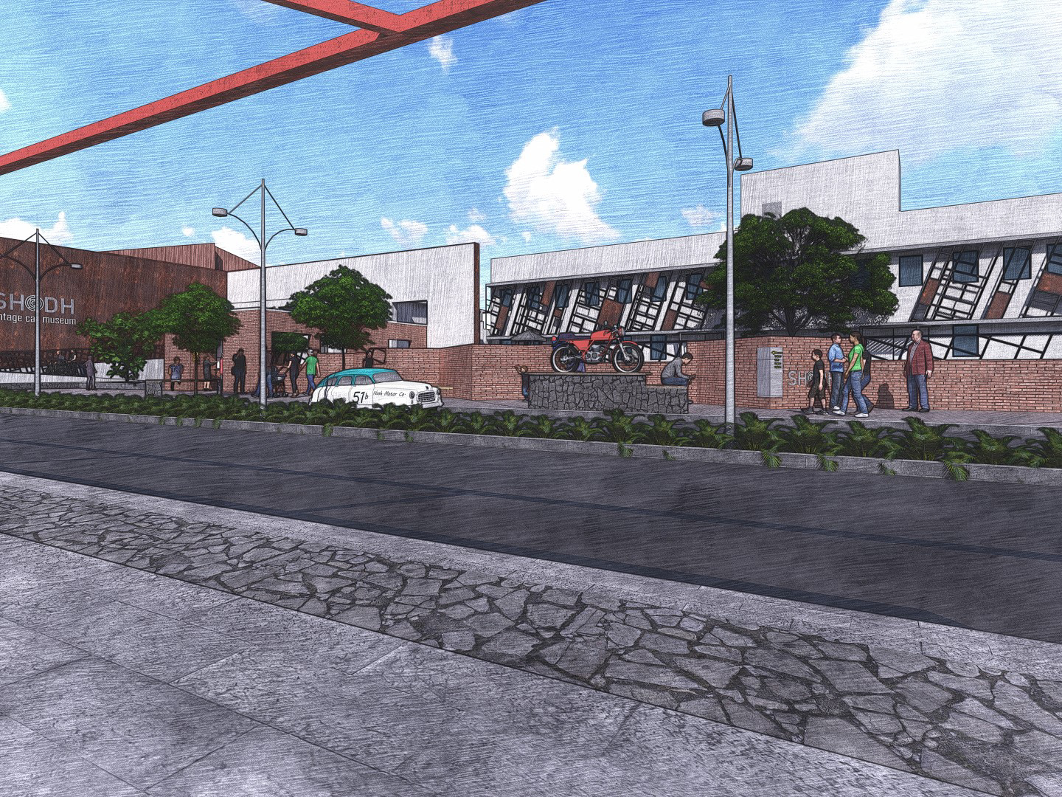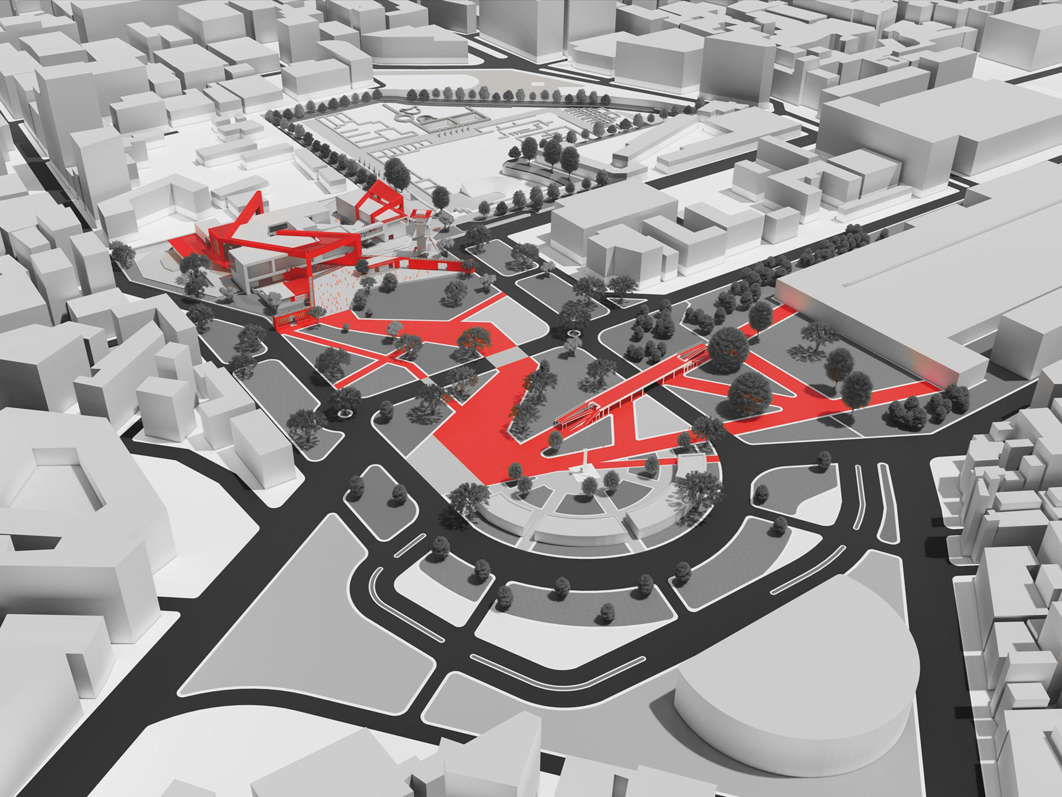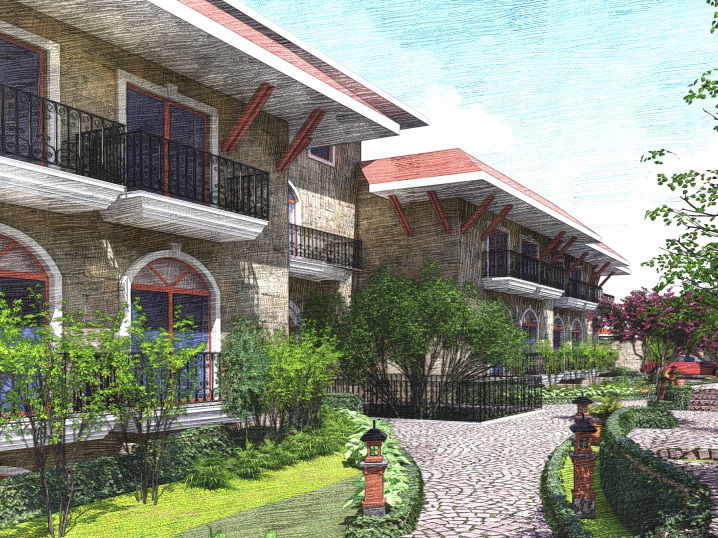For a structure that is an expression of science it is necessary for the structure to contrast the ordinary. Experimentation is the core of science. Curiosity gives rise to experimentation. The Science centre provides a platform to design as an expression of curiosity and experimentation.
Being a public building, the centre is for the urban masses as a part of the public realm. The centre will cater to the general public as daily visitors, students and school children as well as enthusiasts with all types of exhibits. Simultaneously, it will also act a resource and education centre. Adaptation of a planned forest in the site provides a relief not only to the campus but also to the surrounding.
As the site is at an important node, it facilitates easy accessibility both physically and visually. Thus, it becomes important to further enhance the visual appeal of the structure. Keeping this in mind, the iconic nature of the structure was given importance. An experimental form was achieved with the initiation of the basic square form to generate a sense of curiosity.
The unpredictable nature of the form has been depicted both in planning and massing. Flexibility in space planning was achieved by identification of public, semi public and private spaces. Absence of a rigid movement pattern provides opportunities for the visitors to determine their own movement. Hence the public spaces were planned in such a way which encourages exploration and curiosity. The planetarium is a surprise element which can be experienced as an end point only after the journey through the science centre. It also acts a background of the event spaces like expo ground and open air amphitheatre. Integral part of the overall planning was a planned forest for daily visitors visiting the centre.
The forest depicts the unknown, thus keeping the core of curiosity still alive. The other important element is a water body which provides an ideal break in the journey of a visitor through the campus. It also provides a reflective foreground for the structure.
Sense of uniformity was achieved through the structural skin which further enhances the complex form resulting in an iconic structure. Voids and masses in the skin provides a connection between closed interior space of the exhibition area and the natural light. Thus, facilitating the idea to educate the masses, the importance of sustainable development with the help of climate responsive architecture.
The science centre acts a catalyst for growth and development for the surrounding areas. The overall iconic form achieved in planning and massing results in a sense of curiosity which further encourages the visitors to explore. The overall resultant planning is not governed by the form, but is derived through a thorough understanding of the program for a National Science Centre keeping in mind the core elements as exploration and curiosity. The design project provided an opportunity to explore the most basic element and translate it into a complex solution.
